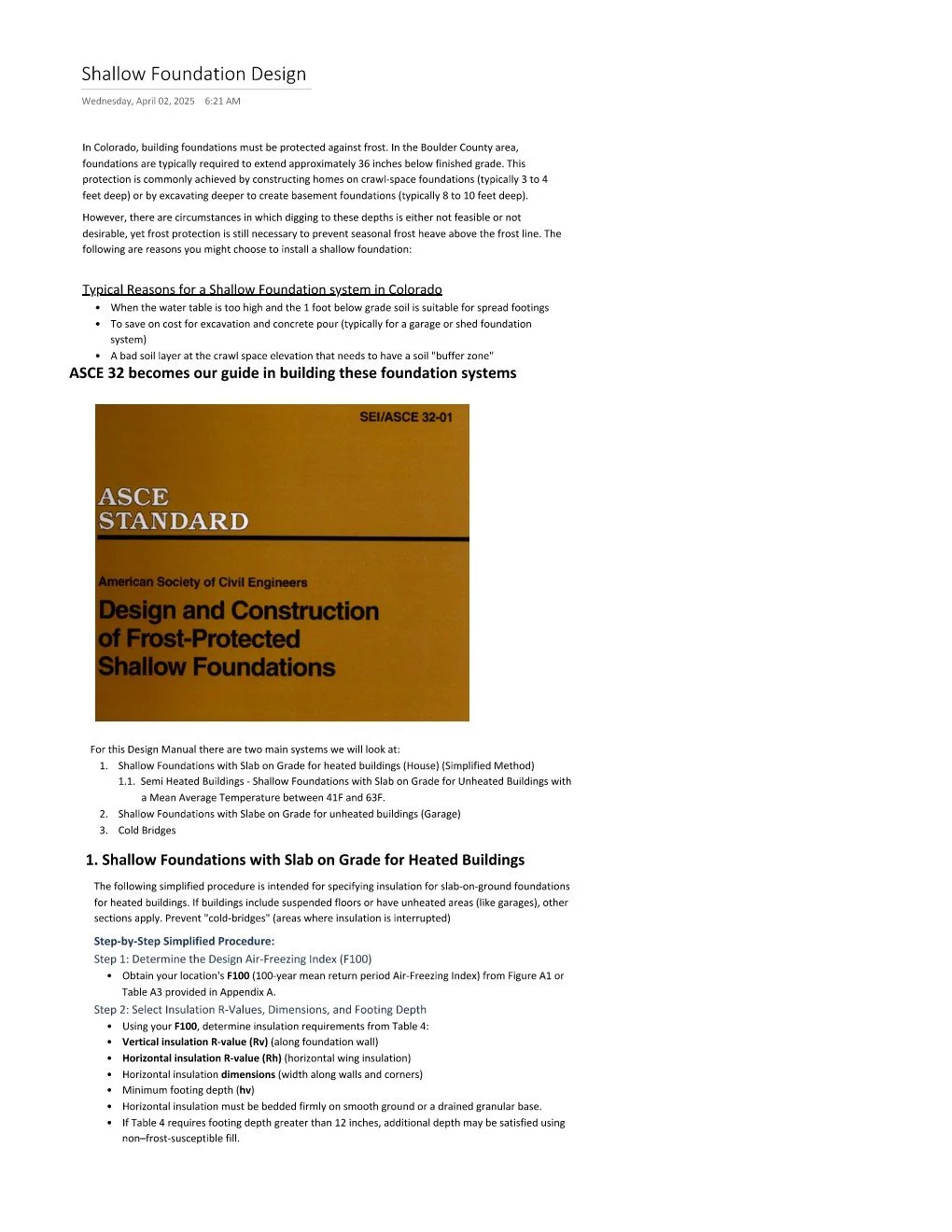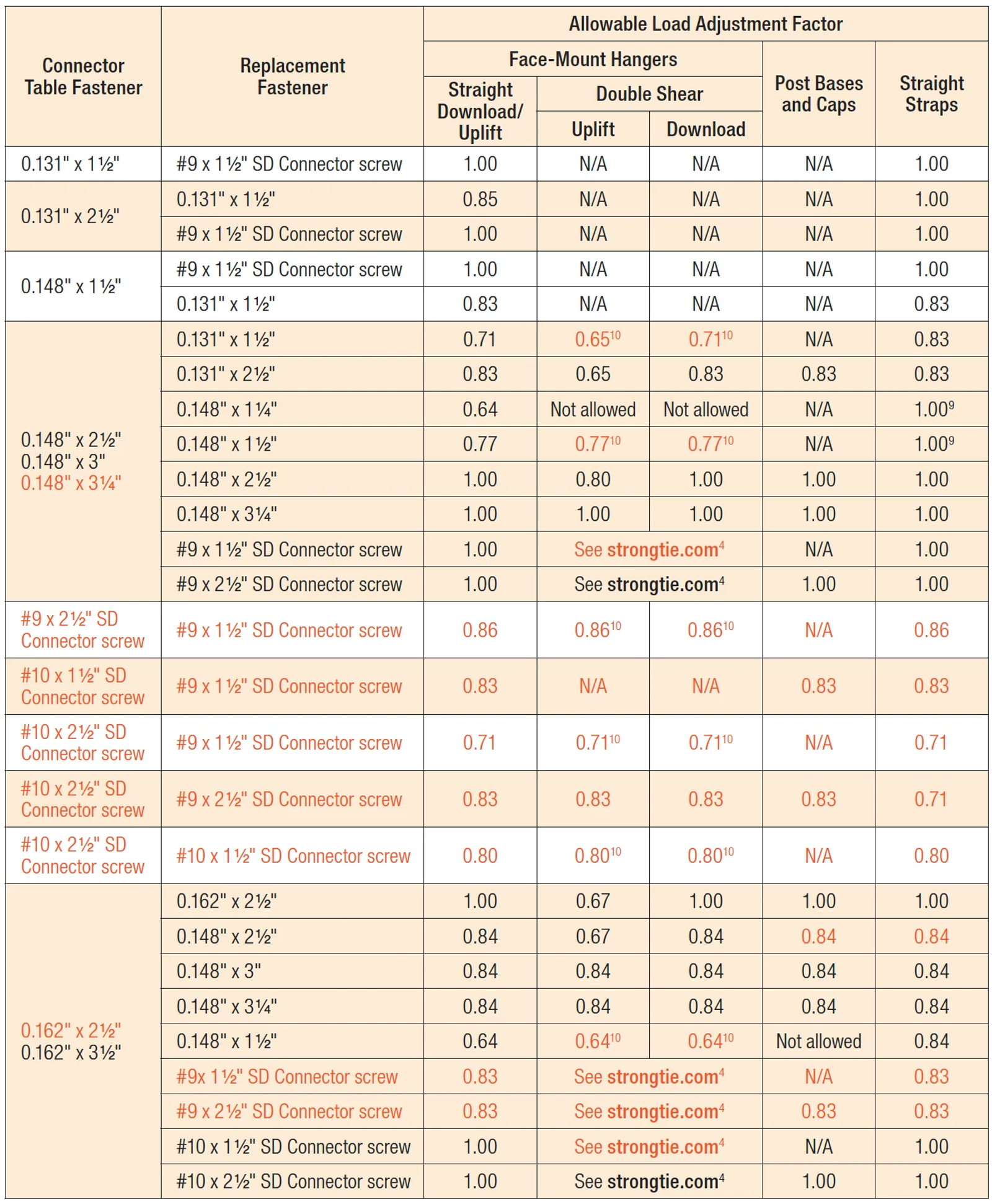The Evolution of Wind Design in Structural Engineering
Wind design in structural engineering has undergone a dramatic transformation—from rough estimations to refined, risk-based methodologies. Here’s how it developed over the past century:
🔹 Pre-1950s: Uniform Pressure Assumptions
Early building codes, such as the 1927 Uniform Building Code (UBC), applied simplified wind pressures:
Buildings < 40 ft → 10 psf
Buildings > 40 ft → 20 psf
These pressures were conservative and uniform, with no consideration for building location, height variation, or dynamic effects.
By 1932, the UBC introduced slightly refined pressures and allowed a 33% increase in allowable stress when wind acted in combination with other loads.
🔹 1960s–1980s: Introduction of National Standards
The 1961 UBC adopted provisions from ANSI A58.1-1955, marking the beginning of national standard influence. However, wind design was still relatively prescriptive, with minimum pressures that could be adjusted by the building official.
By 1982, ANSI A58.1 incorporated a more detailed approach, including:
“Fastest mile” wind speed averaging
Mean recurrence interval (MRI) of 50 years
Approx. five pages of wind design provisions — a significant step forward
This represented a move from static pressures to more data-informed velocity-based design.
🔹 1995: Shift to 3-Second Gust Speeds
ASCE 7-95 was a milestone in wind design:
Replaced the fastest mile wind speed with the 3-second gust — more representative of damaging wind events
Introduced a clearer separation between Main Wind Force Resisting Systems (MWFRS) and Components & Cladding (C&C)
This change aligned wind load determination more closely with actual wind behavior and damage mechanisms.
🔹 2010: Alignment with LRFD Philosophy
ASCE 7-10 integrated wind design into the broader Load and Resistance Factor Design (LRFD) framework:
Eliminated ASD-level pressure tables
Wind speeds increased (by √1.6) to maintain equivalent forces under the new load combination
Resulted in a more consistent reliability across different load types
It was a major shift in both philosophy and practice, requiring recalibration of past expectations.
🔹 2016: Risk-Based Wind Mapping
In ASCE 7-16, a significant conceptual change occurred:
Removed the Importance Factor, I, from wind design
Introduced four distinct wind speed maps based on Risk Category (I–IV), with MRIs of 300 to 3,000 years
This allowed for more precise and performance-aligned design, particularly for essential facilities, without overloading standard occupancy structures.
🔹 2022: Tornado Loads and Resilience
ASCE 7-22 added:
Chapter 32: Tornado Load Provisions, applicable to Risk Category III & IV structures
Expanded focus from just hurricanes and synoptic winds to tornadic events, driven by resiliency goals
Tornado-resistant design is still in its early stages but marks a new chapter in addressing extreme wind phenomena.











